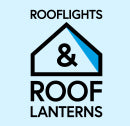
Glass Roof Access Windows
Click Tabs Below To Reveal More Information
Glass Roof Access Windows are designed for placement on flat roofs across various contemporary building styles. They serve the dual purpose of offering access and in return facilitating ventilation to roofs, while also introducing natural light.
A sleek, powder-coated 7016 aluminium frame seamlessly integrated with a flush-fitting glass panel.
This product features a premium double-glazed panel, crafted to adhere to ISO 9001 industry standards. For detailed unit composition, please refer to the specification tab. The powder-coated frame offers a sophisticated aesthetic and an attractive finish. Internally, the kerbs boast a white finish. Additionally, this product is recyclable at the end of its long service life.
Please see fitting instructions below and downloadable PDF link at the bottom of the page. Please note these are made to order.
This product is SUPPLIED WITH A 300MM HEIGHT UPVC UPSTAND KERB. This means the size being ordered from the drop down menu is the same size to construct the structural opening size (hole in the roof). As an example if purchasing a 1000mm by 1500mm then the size of the structural opening to make is 1000mm by 1500mm.
Please refer to fitting and measurement guide PDF below:
The double-glazed glass panel comprises the following high-quality specifications:
Outer layer: 6mm toughened glass:
Cavity: 90% Argon gas filled, with a laminated inner layer (including PVB interlayer). The inner thickness varies depending on the size of the rooflight. For detailed information, please refer to our Data sheet PDF, specifically page 2.
All double-glazed units feature a sophisticated soft coat Low E coating.
If the transformer is purchased, it converts the 230V AC to 24V DC. Therefore, for residential properties where 24V DC supply is not available then the optiona extra transformer purchase will be necessary. However, in certain commercial properties where there is already existing 24V DC power supply, direct connection to the rooflight is possible, eliminating the need for purchasing the transformer.
FAQs
-What makes Brett Martin Access Hatch Flat Glass Rooflights different to other brands?
This rooflight is designed to accommodate large sizes, particularly for the hybrid purpose of providing both ventilation and access to roof level. Its security features, coupled with its remarkable aesthetic finish, deliver a luxurious glazed appearance with functional properties, adding both beauty and practicality to any space. The inner glass pane of the access window is also laminated for extra safety.
Can this be used for ventilation:
Certainly, the flat glass opening rooflight is capable of being angled to open to an acute position, facilitating ventilation. Detailed information regarding the total angles can be found in our specification, fitting, and measurement tab. The switch allows for adjustment to the desired opening comfort level, and for added safety, we recommend the use of a wind and rain sensor as a secondary measure to automatically close the rooflight when needed.
Can the Flat Glass Access Hatch Rooflight Connect Directly to homes with 230 V AC.
This is a critical point to note: if the transformer is bought, it converts the 230V AC to 24V DC. Consequently, for residential properties, obtaining the transformer is essential. However, in specific commercial settings with pre-existing 24V DC power supply, direct connection to the rooflight is feasible, obviating the requirement to purchase the transformer.
The lead time for the Access Hatch Rooflight is 3-12 working days depending on the size purchased. ALL PRODUCTS ARE MADE TO ORDER.














